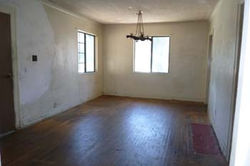top of page
N.O.
STUDIO

Front1_web

Front2_web

Rear1_web

Front1_web
1/20
GLASSEL
PARK
HOUSE
Two-story, 1,411 square foot home with an efficiently designed and family friendly floor plan. Designer details throughout. Light-filled kitchen with brand new, quality stainless steel appliances. First floor open concept with a powder room and a master bedroom and bath that has direct yard access. Second floor has 2 bedrooms with large closets, 1 full bath, office and a den. Special touches include a biofuel fireplace, mini-split climate controlled system, Porcelanosa fixtures and tile, modern accents and hardware. Easy care, drought-resistant front yard and an enclosed backyard with a wood deck for entertaining.
WHAT
Full House Remodel
WHERE
Glassel Park, Los Angeles
WHEN
2013
 |  |
|---|---|
 |  |
 |  |
 |  |
 |  |
 |  |
 |  |
 |  |
 |  |
 |  |
 |  |
 |  |
BEFORE
& AFTER
bottom of page